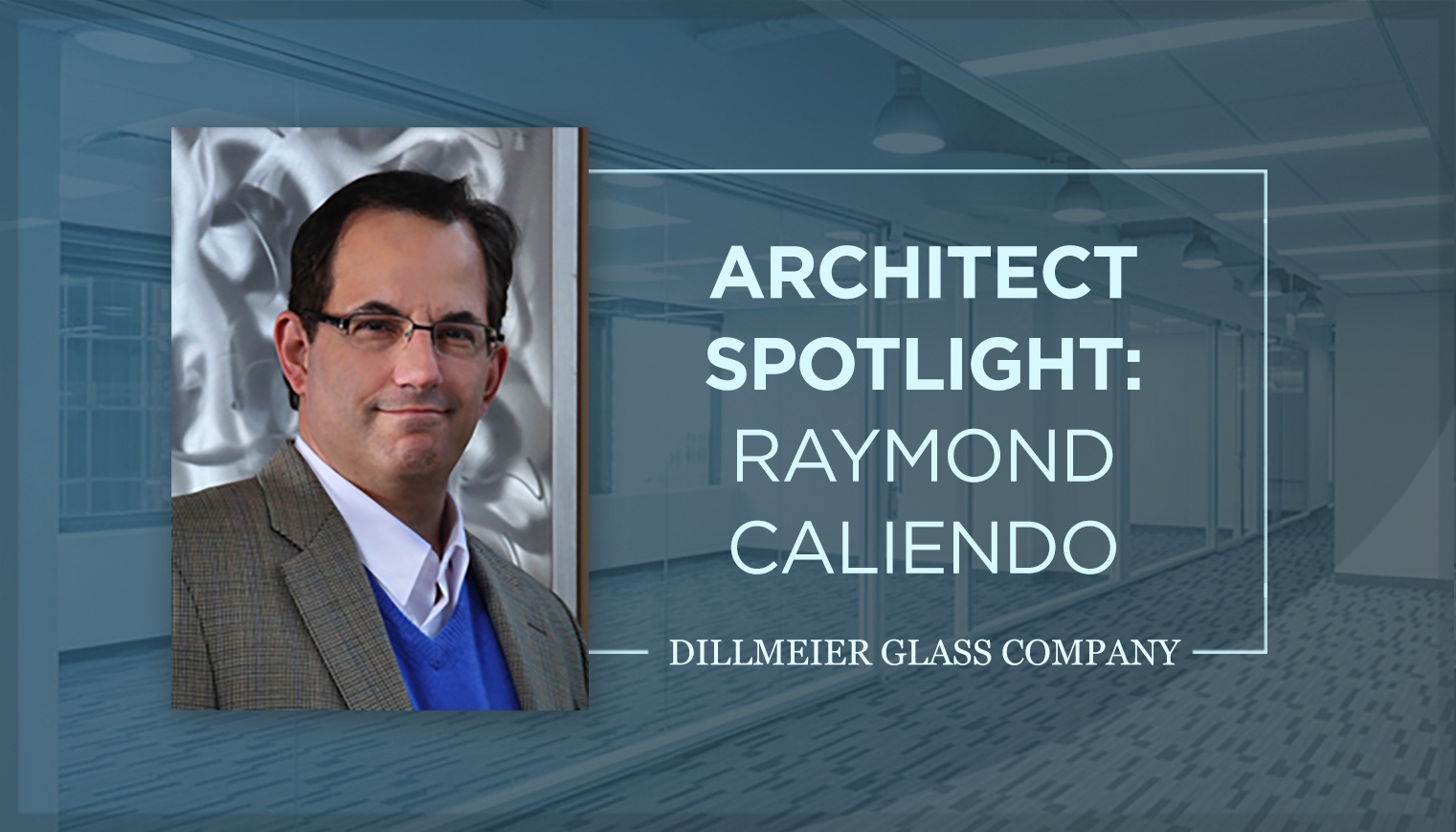Architect Spotlight: Scott Spector


For Scott Spector, architecture is a family affair. After all, as principal of the Spector Group, one of the top firms in New York City and Long Island, he can trace his lineage back to his dad, Michael Spector, who began the company more than a half a century ago. Today, Scott runs the Manhattan office, while his brother Marc handles the Long Island operation. The next generation is coming along too—as Scott’s son just graduated with an architecture degree.
Whether it’s the translucent columns magically supporting the Pavilion at Brookfield Place in Manhattan’s Battery Park, the classy mix of old wood grains and modern glass doors at the American headquarters of Pernod Ricard, the international premium spirits and wine company, or the sleek white lines and open office space of the Nasdaq Stock Market, Spector has had a hand in making those visions reality. He’s been going full throttle in Manhattan since 1998 when he opened the office with three people. Today, it’s grown to more than 70. Along the way his clients’ connections have taken his firm to Dallas, Los Angeles and Japan.
His passion for his profession is hard to hide, as he readily admits he wears it on his sleeve when he meets with clients.
“It’s important to me that they feel that you’re excited about their project,” Spector said, “and it’s the truth. There’s a hunger there that’s always there. There’s an energy. It’s on all the time.”
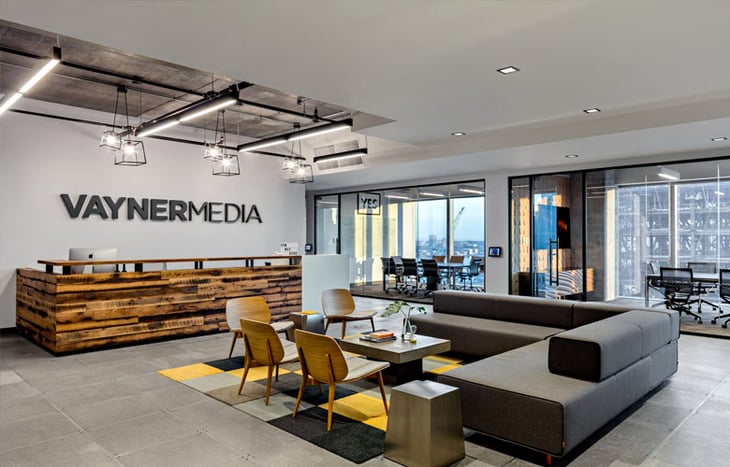 Photo credit: Ben Gancsos
Photo credit: Ben Gancsos
Spector is a self-proclaimed morning person, grabbing the train from Long Island so he can start his 12-hour-day at 7 a.m. at their Madison Avenue office. He admits he doesn’t get much sleep, but he says he loves what he’s doing. For relaxation, there’s always sports.
Still an avid athlete at 54, Spector likes to ski, play golf, and shoot hoops, which makes sense since he started out in his first year at college thinking he was going into sports medicine. Then organic chemistry got in the way.
“Physics is much more right up my ally,” he says with a laugh. He graduated from the University of Michigan with a Bachelor of Science degree, majoring in architecture, and then got his Master’s in Architecture at the University of Maryland. But he never took to rooting for Maryland’s Terrapins because he always remained a diehard fan of Michigan’s Wolverines—seeing every Rose Bowl when Michigan’s football team was on the field in Pasadena, Calif. He even took his wife once, which was fitting since they met at Ann Arbor. She was a freshman, he a sophomore. (Today, she’s a financial consultant with Merrill Lynch.)
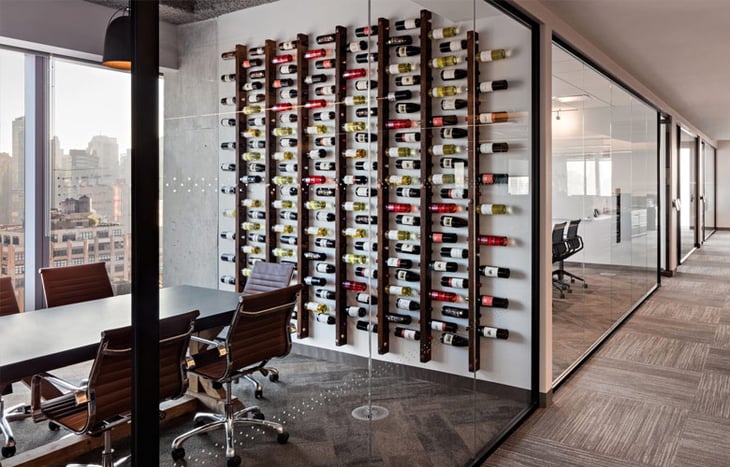
Photo credit: Ben Gancsos
Looking back, Spector said his undergraduate education was more weighted on the technical side, while his graduate school was more heavily into design. It’s proved to be a fruitful combination.
“Today, I’m more on the business side of architecture now,” said Spector. “I have wonderful people who work with me that handle design. I critique it.”
Well-schooled in architectural history, Spector is currently designing his own house, drawing on the last century for a sleek appearance. “It’s going to be awesome, very Mies van der Rohe, just a mid-century modern home with very clean lines,” he says, his eyes sparkling. “I’m in the middle of playing with that—that’s my little baby on the side.”
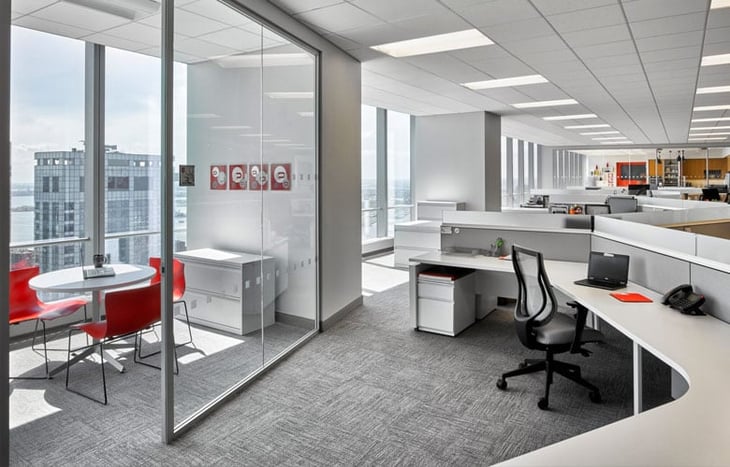
Photo credit: Garrett Rowland
Besides overseeing the Manhattan office, he finds time to write an architecture column for the Commercial Observer, a real estate publication in Manhattan, on “every topic under the sun.” His blog is also on the Spector Group’s website. A recent entry, headed “Proactive Rather Than Reactive Design,” discussed how firms should handle the fast pace of today’s projects by thinking strategically. Another recent blog addressed the allure of art in architecture, highlighted by his trip to London where “one retail store called me inside by its classic London façade, a simple glass door that seemed to disappear from view.”
It’s easy to understand how that look would appeal to Spector by just taking a glance at some of the commercial projects in his firm’s portfolio, ranging from Deutsch Advertising on West 34th Street in Manhattan to Magnitude Capital on Park Avenue and the U.S. Securities & Exchange Commission at 3 World Financial Center.
“I do two primary things in Manhattan,” Spector explained. He designs for tenants who want office space in the city or landlords who want major renovations from the ground up, core and shell. “We play both sides of that game: the tenant and the landlord. Our work is literally almost 50-50. I love designing for both.”
The key he says is producing the project on time and within the budget allotted. Success is measured by their clients’ repeat business.
“We’re constantly hitting our budgets and pushing the creative as far as they’ll let us go,” said Spector.
These days, the Spector Group has been working with the city’s big tech firms, such as Uber, Pinterest and LinkedIn.
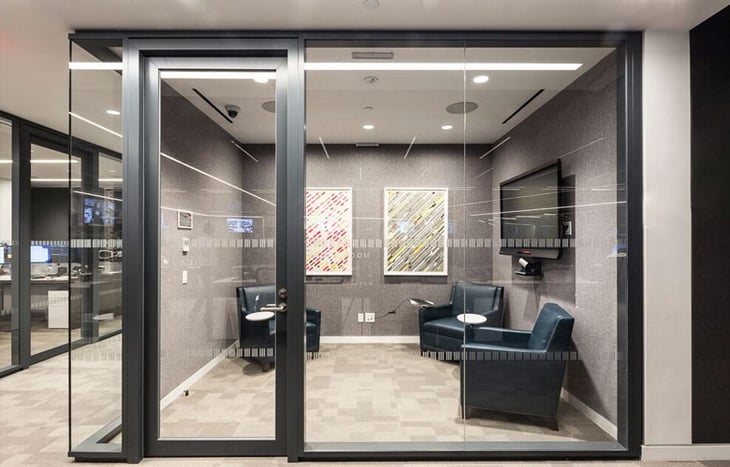
Photo credit: Ben Gancsos
“We’re on the forefront of a lot of cool stuff,” Spector said with a grin. For these new companies, he says attaining the right mix of density is the challenge, accommodating the proper number of people to fill the jobs while making the environment conducive to productivity and creativity. “They still want open-area design, areas where you can hang out and be cool,” he explained. “So they want that tiered seating. They want the phone rooms, the collaborative pantries. They want spaces with unassigned desks. They want casual environments with a laptop—and that counts as a person.”
Here’s the biggest change from offices past. “They don’t want paper,” Spector said. “No more paper, no more wires. All wireless. No paper allowed. No file cabinets. Done!”
Of course, it’s a work in progress. Everything starts out in the open but then, after the company has been in place for a year or two, they realize they need more than just a two-person huddle room being closed off from the common area.
His Manhattan office is a case in point. It’s on the second floor of a landmarked Art Deco building near the corner of 34th Street and Madison Avenue in Manhattan. “We front 34th Street, with glass to the moon, beautiful plate glass, 16-foot ceilings, all open, all exposed,” he said enthusiastically. “There’re lots of little pocket areas for people to hide in nooks and crannies. I have an office with a conference room in it that everybody uses and with a glass door that closes. But it’s almost always open.”
Speaking of trends, glass in interior spaces has grown increasingly popular he says with the proliferation of demountable office partitions. “It’s a real sexy word for a glass wall that you can break down if you need to—it’s not that easy—but you can break it down, open it and move it, or save it for another office.”
Spector says the private offices tend to occupy the interior space with work stations around the perimeter but the glass partitions allow “lots of light for everybody.”
For Pernod Ricard, Spector Group designed a “very big bar” plus “two huge terraces outside to bring the outside in. It’s like the Disneyland of offices but a sophisticated space.”
Spector can still recall that tenuous first year in the city when he managed to snare a 50,000-square-foot interior design job for the Nasdaq Stock Market, which was relocating from its downtown roots. “We were a little intimidated by it and by the time it had to be done,” Spector said. They did a great job, and wound up working with Nasdaq as it expanded nationally. He’s still best friends with the former head of their facilities. “We basically rebranded their office space with that project. This was their mid-town move, and we brought them into a much more modern aesthetic, lots of glass, lots of height, lots of modern finishes.”
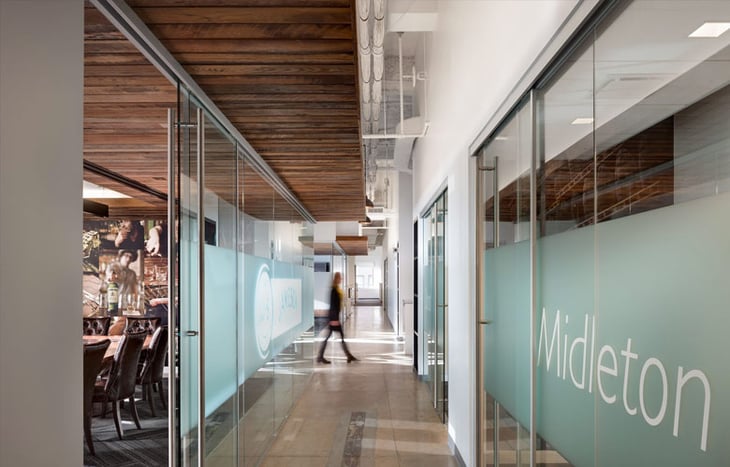
Photo credit: Chris Cooper
Another factor that makes Spector Group unique he says is how they associate with other architects, whether it’s famous ones like Richard Meier and Cesar Pelli or lesser known firms in other cities. “We could end up being the design firm for a project in Texas,” he said, “and we hire a local architect to do the documents and keep an eye on it for us. We have a lot of different partnerships.”
For the Pavilion at Brookfield Place, his firm worked closely with Pelli Clarke Pelli to design the two special column supports that frame the entrance.
“We made Pelli’s vision come into reality,” Spector said. “The reality is that those two columns cost a tremendous amount of money. They hold up an entire roof, but you’ll never dream it could be done—that it could actually work structurally.”
It’s still his favorite, he admits. “I’m most proud of that—it’s a pretty special project for us.” For one thing, it allowed his firm to grow significantly. “We’ve done every project down there for the last nine years. It’s an exciting time for us now. We’re in a really good place.”

